Gallery Of The Workstation Coffee / 2019, The Workstation Coffee
ArchitectMDA ArchitectureCoRi designLocationDien Bien Phu street, ward 25, Binh Thanh district, Ho Chi Minh city, Vietnam | View MapProject Year2019CategoryOfficesRestaurants
– The building is 118m2 consists of 6 floors and divided into 2 segments the main body and the head. While the main body are the ground floor and 2nd floor, the head is from the 3rd floor to the 6th floor.
Đang xem: The workstation coffee / 2019
– The purpose of the building are: working station, held meetings, leasing office spaces also combined with selling coffee
– We organized the main hall to be placed at the 2nd floor to prioritize business area in the ground floor.
– For moving between floors, we added staircases lean against the wall which lies parallel to the alley way on the right side of the building. And another that connects all the floor in the head segment.
Xem thêm: Hotel Nguyet Van Hotel, District 1, Ho Chi Minh City, Hotel Nguyet Van
– For lighting, all lobbies are faced frontward in order to get nature lights. On the third floor which consists of a balcony that directly exposed to sunlight. Hence, we added trees to obtain shades and for decoration.
– Overall to make both segments look consistence, we intentionally connected them with curves and balconies, same purpose with porches and interior. Especially the curve that start from the front of the building in the 3rd floor, goes all the way to the back and finally finishing in an open yard that accompanied with trees that spread theirs shades to lower 2nd floor and ground floor. Perfectly suits for anyone that love to enjoy their coffee outdoor.
Xem thêm: Ong & Ong Building, 159 Phan Xích Long, P, Ngân Hàng Tmcp Sài Gòn Thương Tín (Sacombank)
– Lastly, to reduce heat from climate, we recommend not to open doors/windows too often to preserve indoor temperature.
Advantages:
– The building is located in the corner of a 3-way intersection, facing South, the frontward is connected to a highly densed traffic road
Disadvantages:
– Due to designing style, the floor area from the 3rd floor to the 6th floor are reduced to only 53m2
– According to construction law, in zoning, all buildings is required to have setback in land useage which result in large empty space in front of the building
Material Used :1. Outdoor Façade – Art Stone2. Vina LED – PF-3249B403. An Cuong wood – MFC – MS 631 EV4. Vietceramic – 612ROBL5. Dulux – White 251556. Xingfa Aluminium Profile – no code
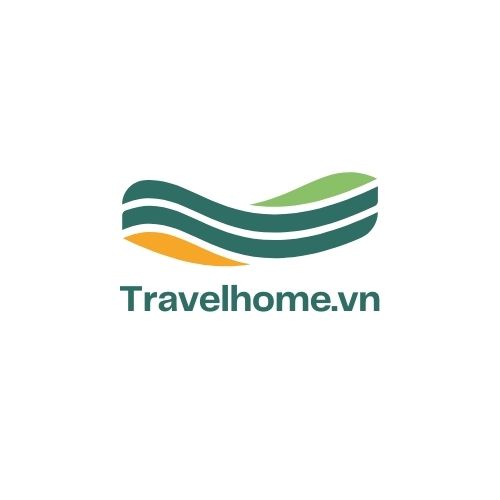
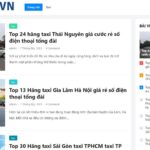
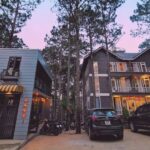
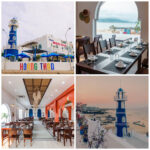
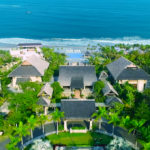

Bình luận